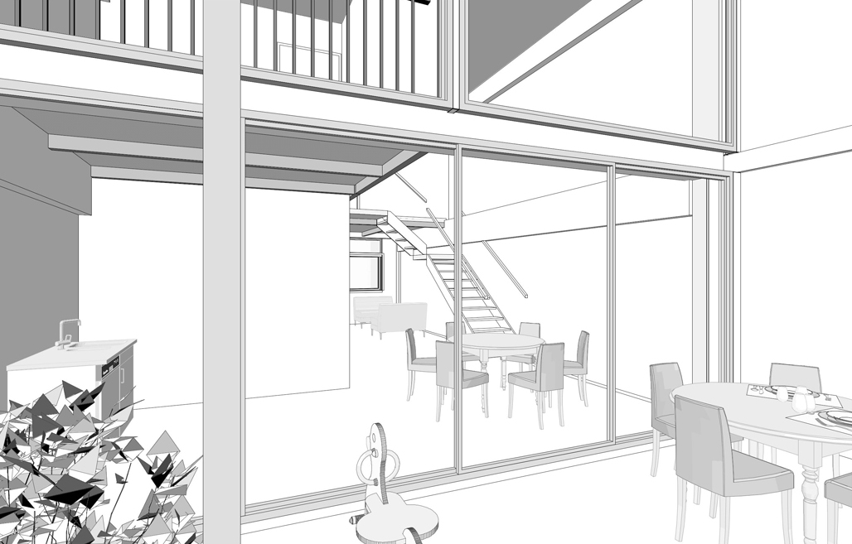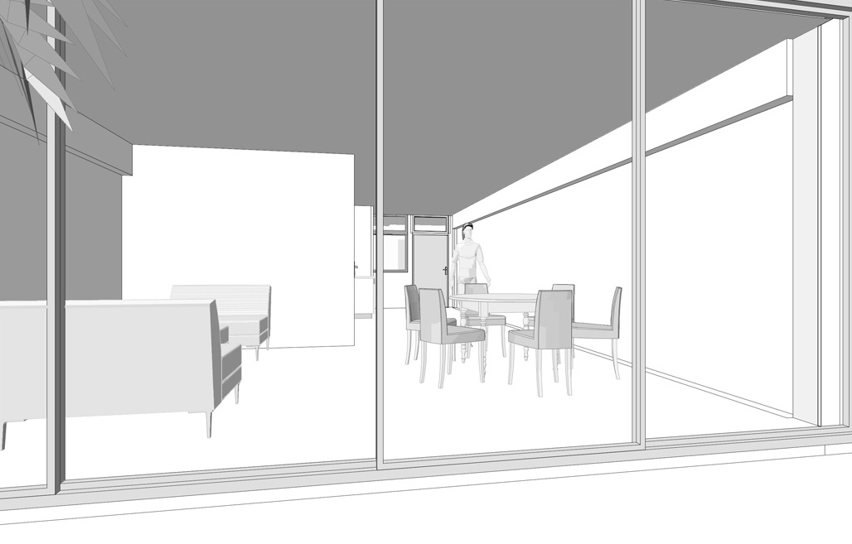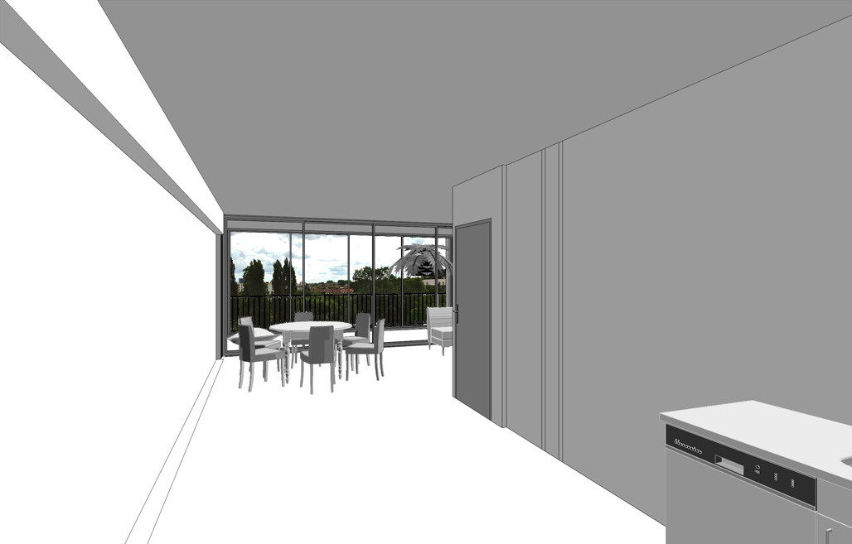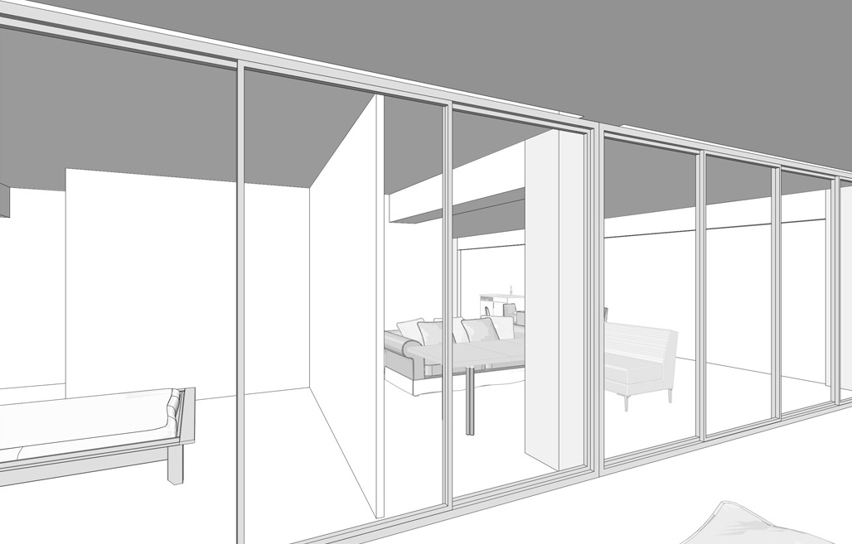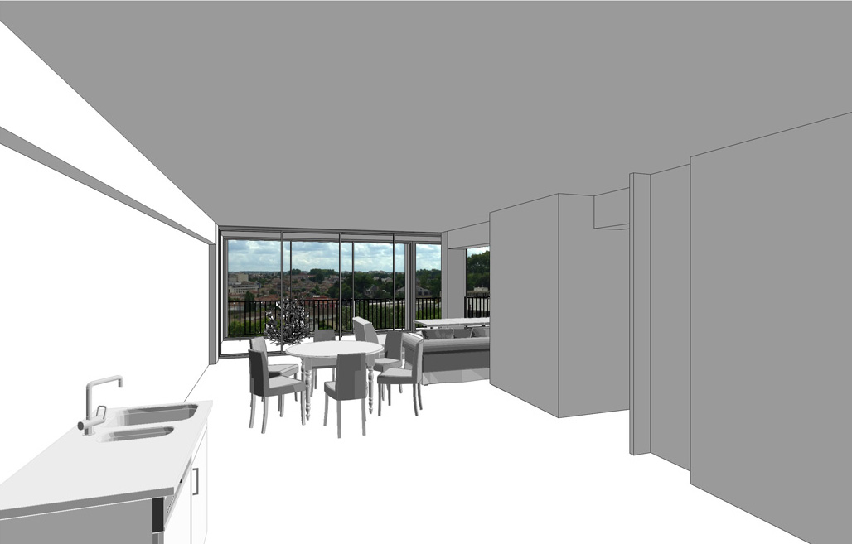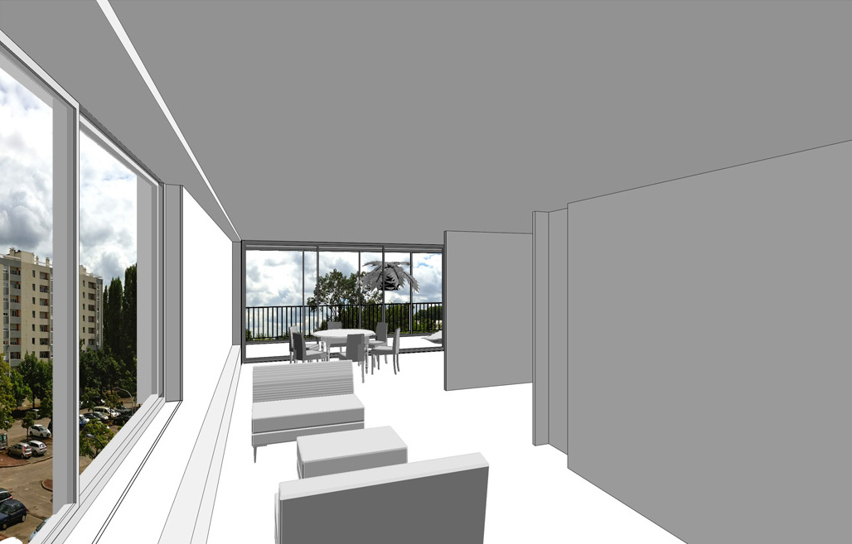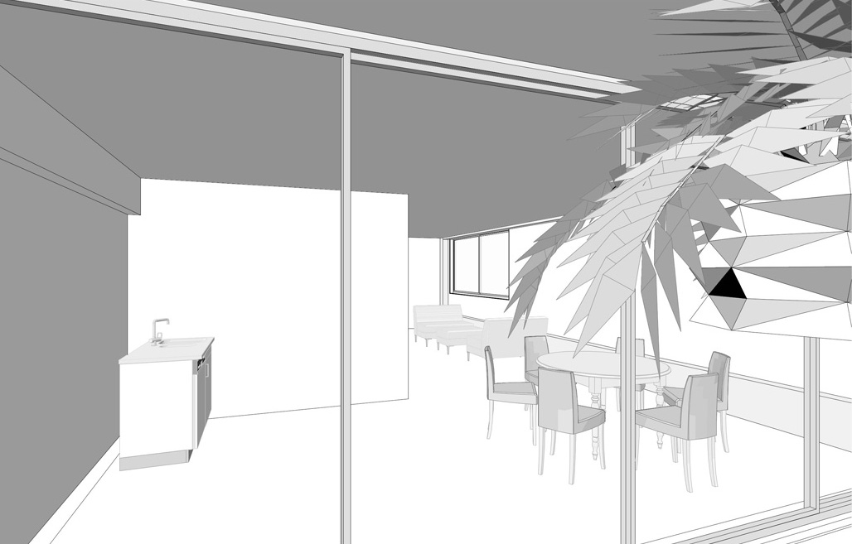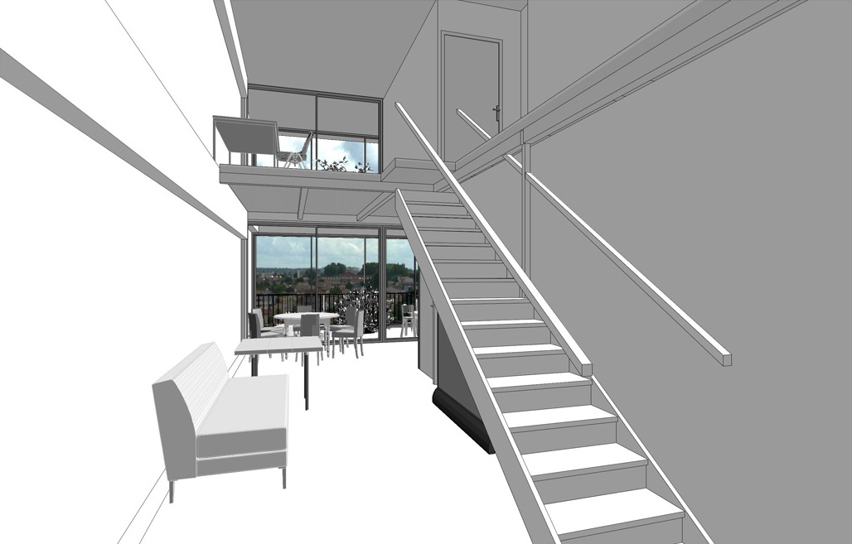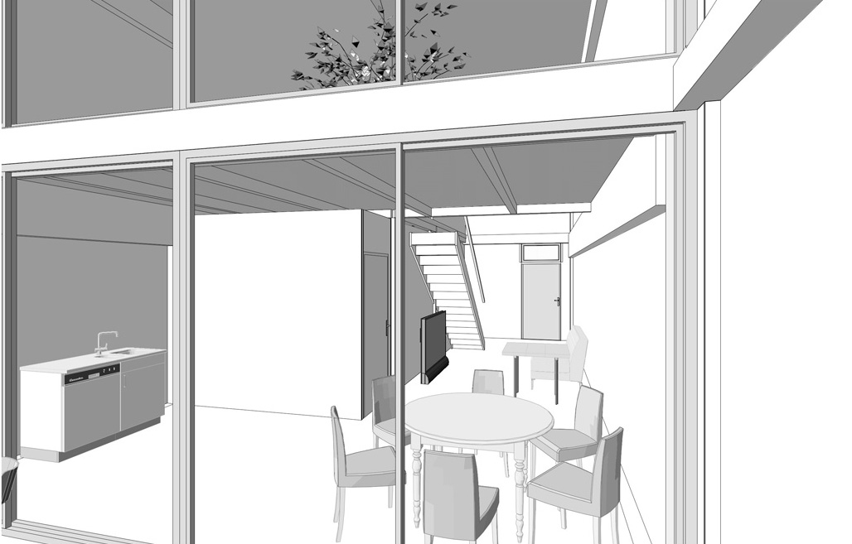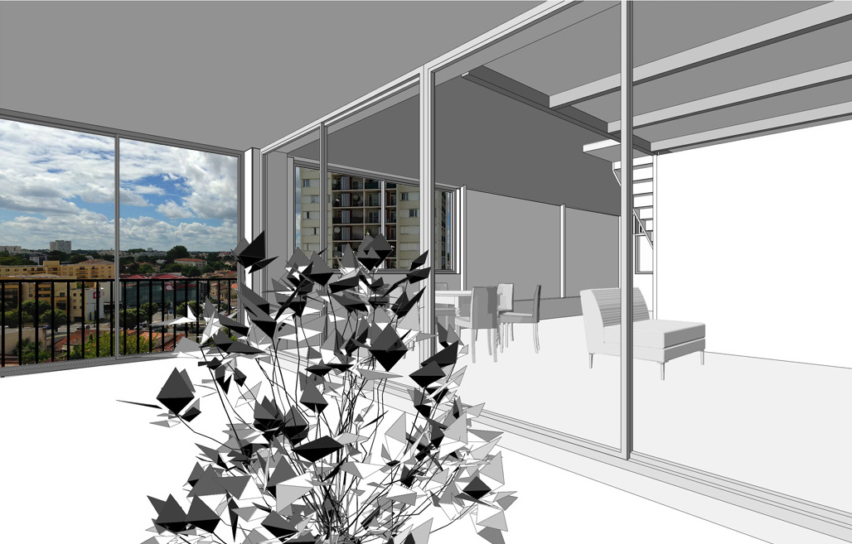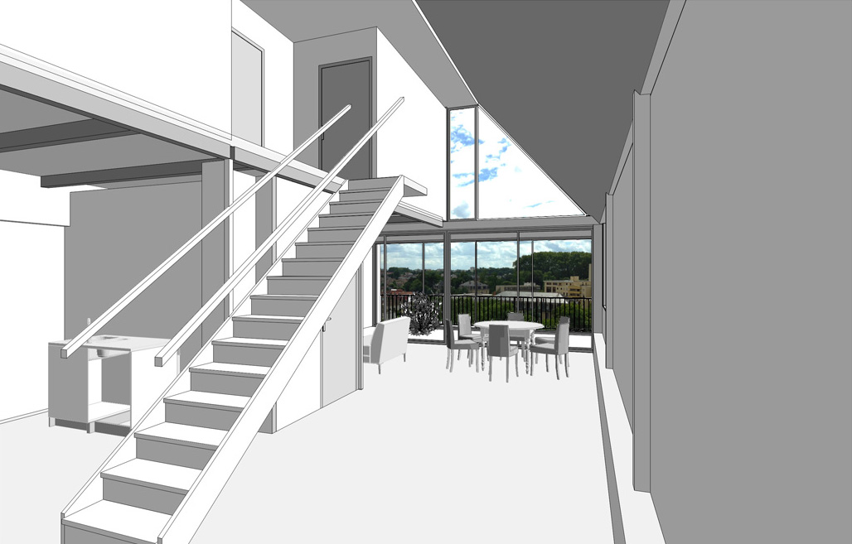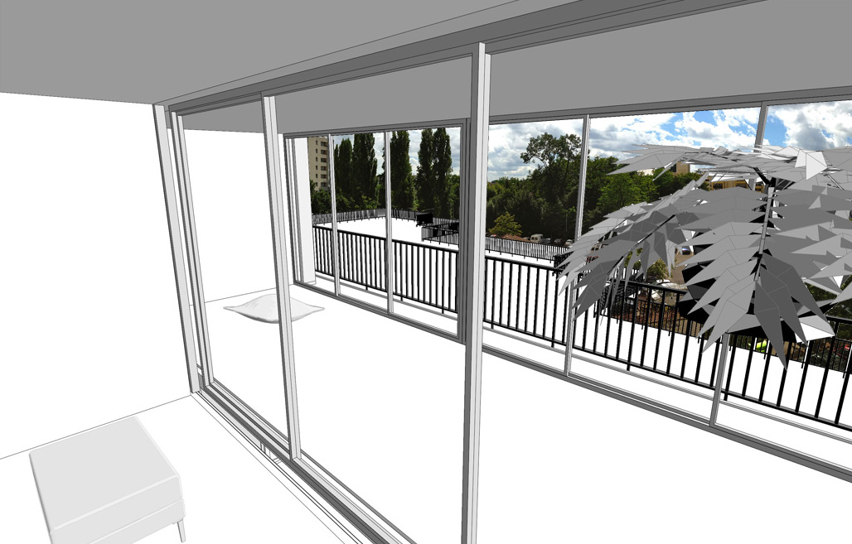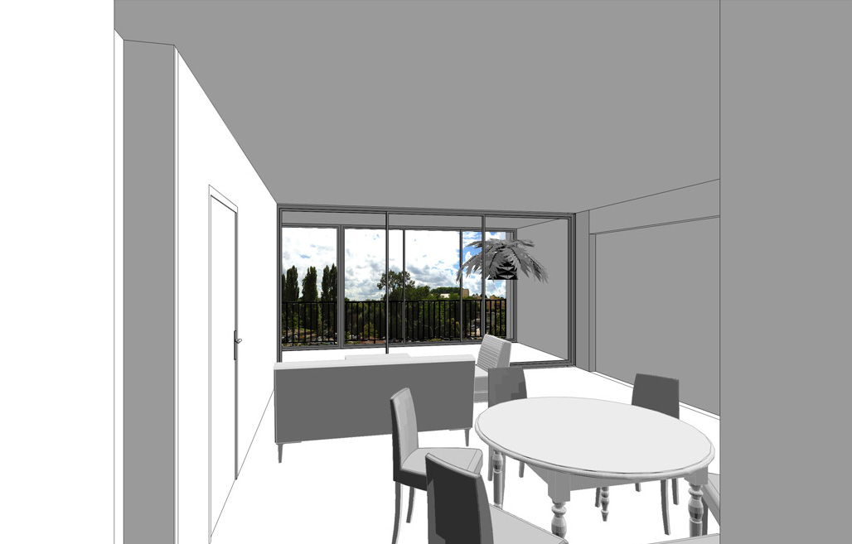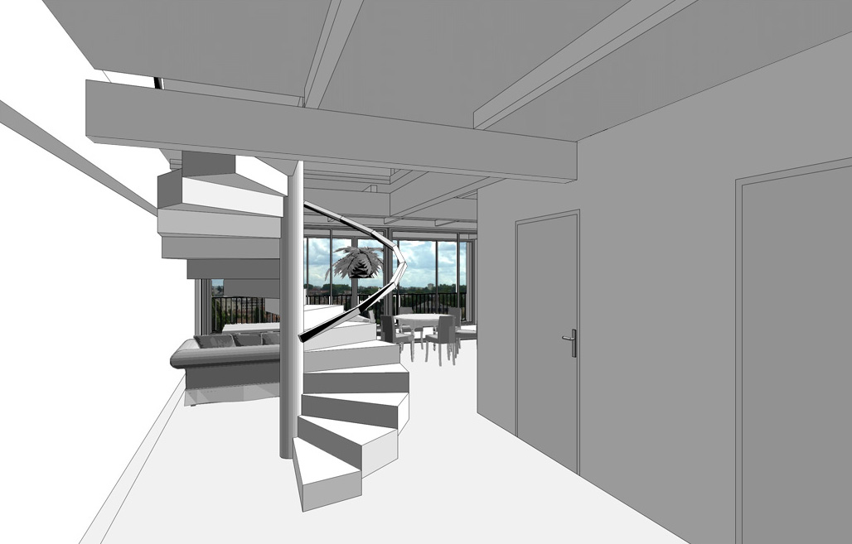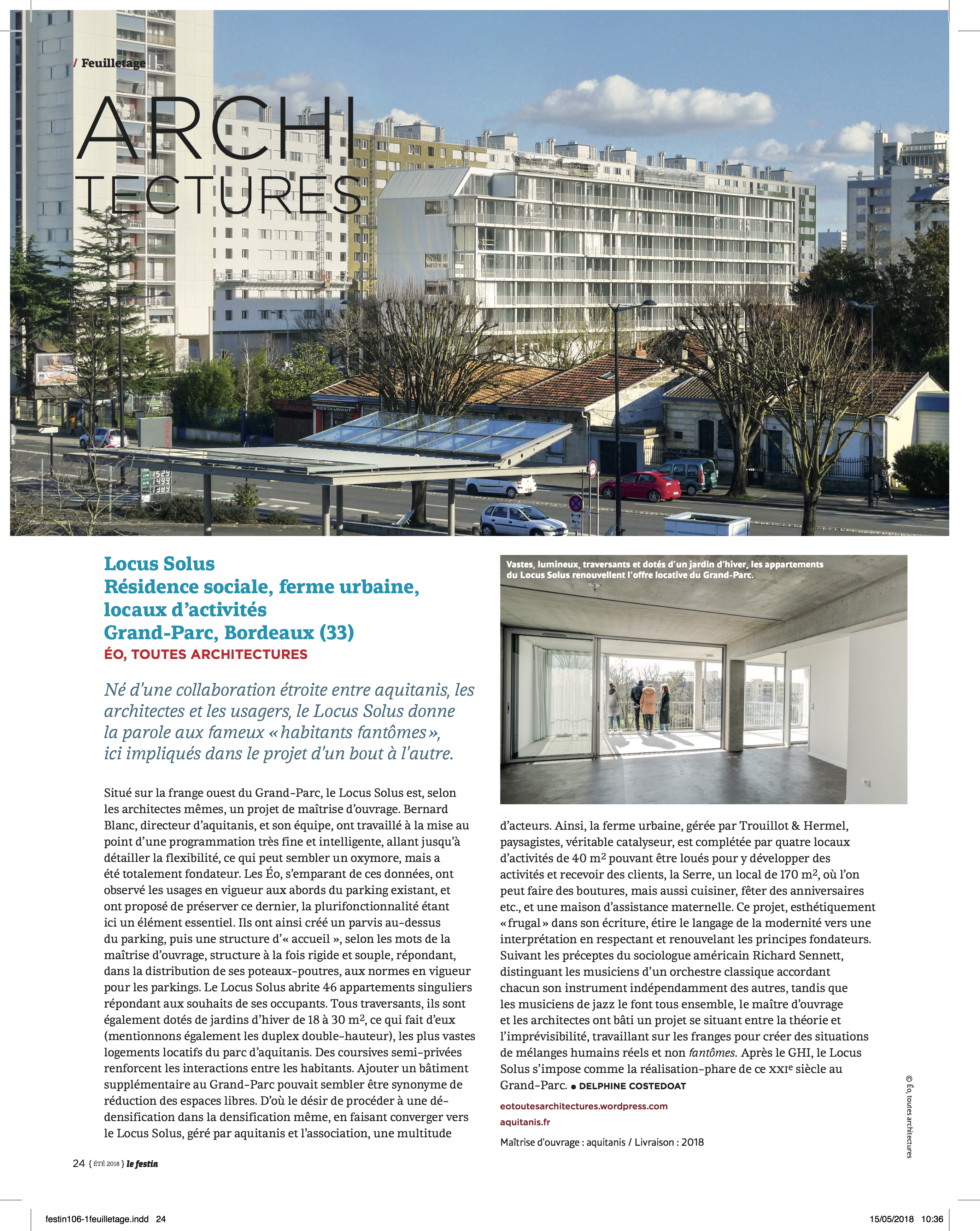
> Ici, feuilleter la revue #106 « Artistes au soleil » [page 24] !
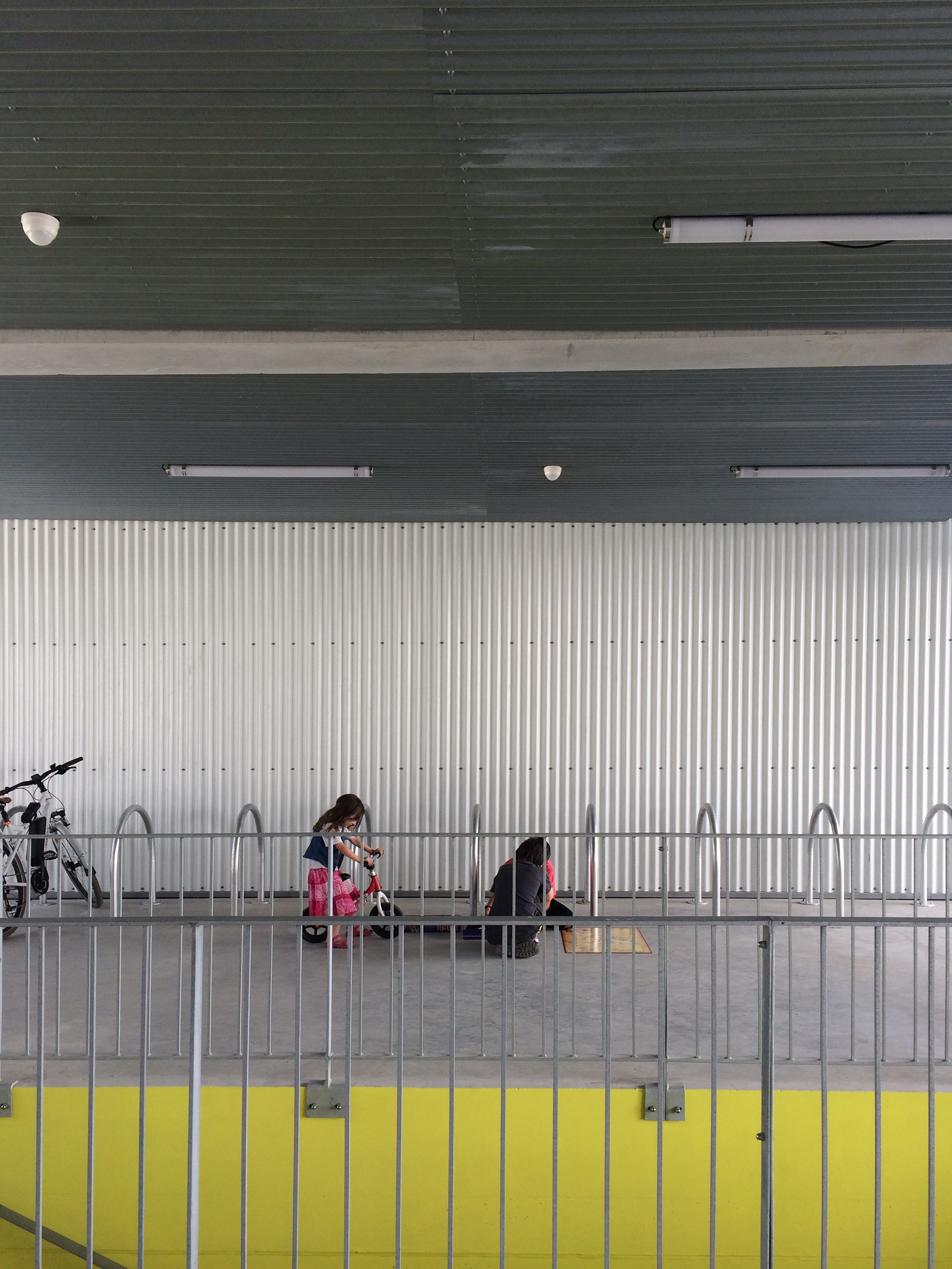
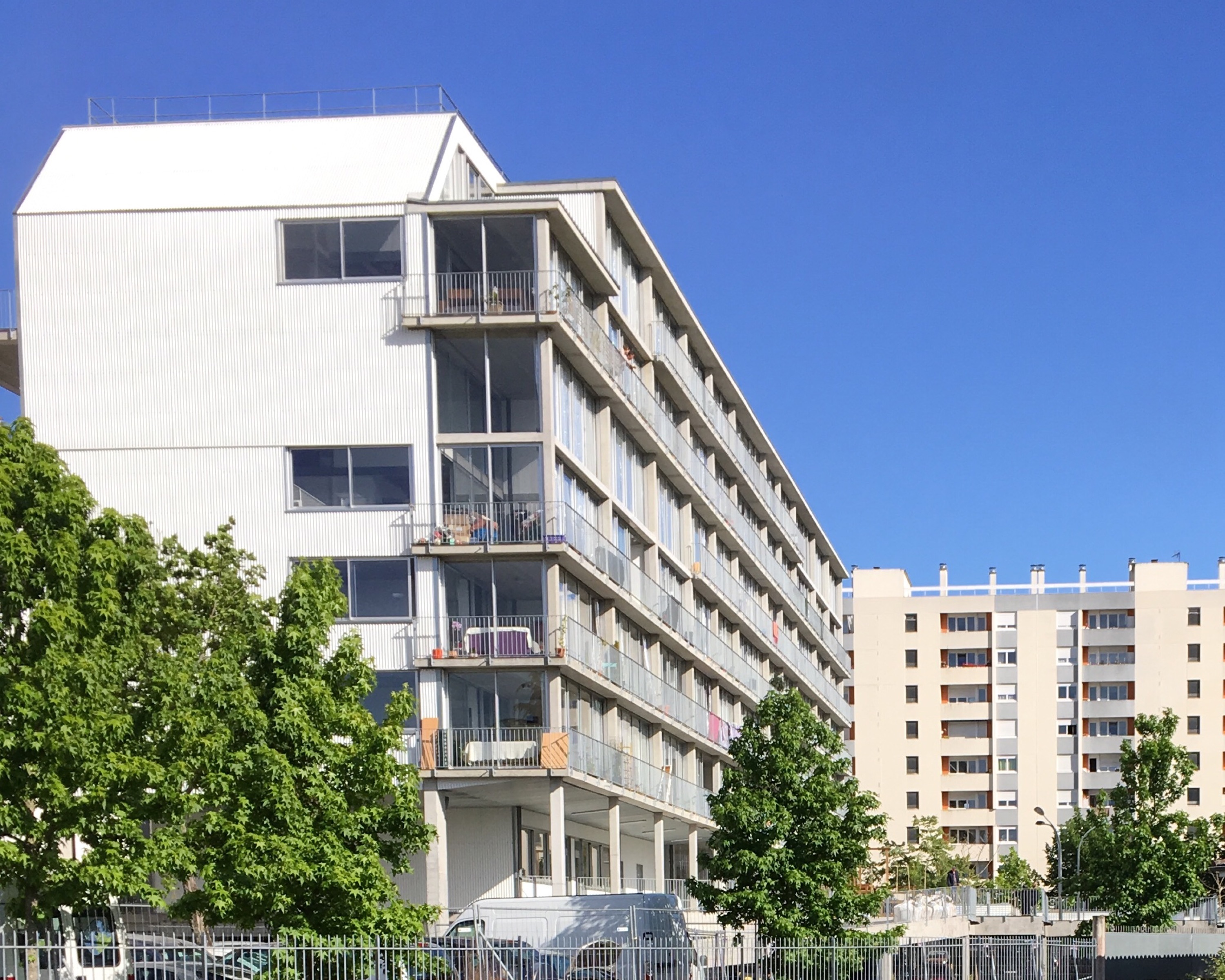
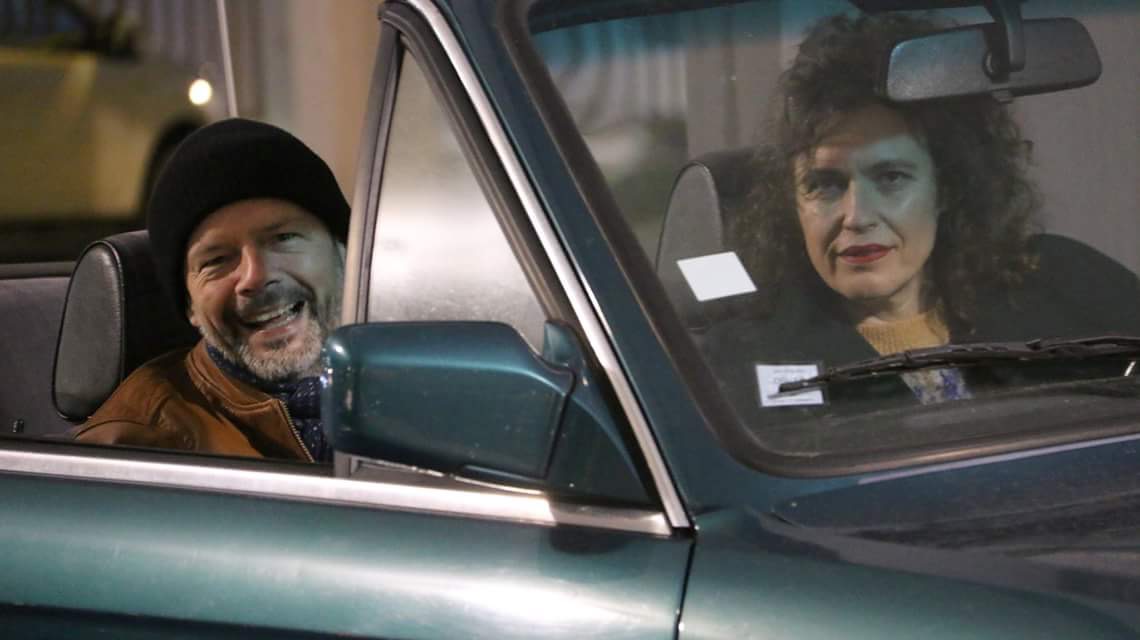
Vous voulez entendre une belle histoire, avec de l’amour de l’aventure et des frissons ? Vous aimez l’architecture pour son usage ? Vous faites votre la phrase de Baudelaire « l’étrangeté est le condiment nécessaire de toute beauté » ? Vous aimez le béton, le plastique, le bois, le chanvre, la terre crue, le PVC, le polyéthylène réticulé, la lumière et le verre ?
Enfin, vous n’avez jamais vraiment compris ces histoires d’équilibre des volumes, de composition harmonieuses…?
Alors cette causerie est faite pour vous !
Symposium Affordable living better. Transformation in an urban context March 6, 2018 | 4:00 pm with lectures by Éo, toutes architectures (FR-Bordeaux), Hütten und Paläste (DE-Berlin), NL Architects (NL-Amsterdam) and Christophe Hutin Architecture (FR-Bordeaux). Moderation: Ilka and Andreas Ruby, RUBY PRESS (DE-Berlin)
Locus Solus, a social housing project in a urban context : the inhabitant, the contractor and the architect.
An abstract from the lecture by A. Carde, S. Péré-Lahaille et M. Vidal : walking visit at Locus Solus !
The parking lot is still a parking lot, an inner courtyard, without obstacles to the views,
the ground floor is open,
just covered, like before…
It could be a happy mess with cars, bikes and pedestrians ?
Will there be new practices, new routes… ?
Will the covered carpark, become a new playground… ?
It’s somehow being like in a forest, with the light on the face, with shade plants, water in stones, light lines through hoppers.
There is a asphalthill under the stairs, a useful incongruity, and what about the signage ? Well, follow the hill !
We enter the hall behind the elevator, are we still outside or inside ?
You always need a bench, a big mirror, and a plant, a philodendron deliciosa monstruosa will grow here.
From the hall, open to the public, we arrive at another covered hall, open on the forecourt, a new public square, connected to the ground by a ramp, the corridor, the apparent guts… The common greenhouse for residents and beyond, it is open to all those who join the association, to do what ?
Gardening, jams, homework, noise, parties, tinkering…
A hundred and fifty square meters of freedom space which were not expensive to built, this is the final stage. A daycare is an apartment open on the forecourt, cellars, alley, two trees, Paulownia, emerge from the terrasse to make a little shade and replace those that we could not keep, streetlights, those of the parking lot, which have always been there, will be installed in bouquet of three strands.
Cheap office spaces, we do not know yet for who, for what, an urban farm will be installed by the inhabitants this spring, the cavernous stairs, riddled with holes anywhere possible, external gangway like streets with private front terrace.
Tailored apartments, no walls, designed by details, each apartment is unique, simply rough finishes, duplexes and double height winter gardens, frou-frou shading, free space, distant views, a artist is working on an installation, who will express the diversity of each inhabitant in the same place, from each apartment a horizon…
What if public economic housing was one of the ingredients of happiness ?
Locus Solus est un projet de maitrise d’ouvrage ! Ou, plutôt, un projet où l’utilisateur n’est plus un fantôme que l’on fait parler, mais réellement convoqué à la conception du projet. La seule contrainte ? Adhérer à l’idée d’une ferme urbaine. Elle sera, comme l’a démontré Orea, le ferment sur lequel s’épanouira la communauté et, grâce à l’expertise d’AgroTech, produira véritablement. À partir de là, nous mettons en place un principe de dalle sur laquelle est implantée une véritable ossature poteau poutre.
Dans cette « structure capable » une vaste négociation est menée où chacun doit trouver sa place en parlant le langage de l’autre.
Progressivement, le projet commun nait…
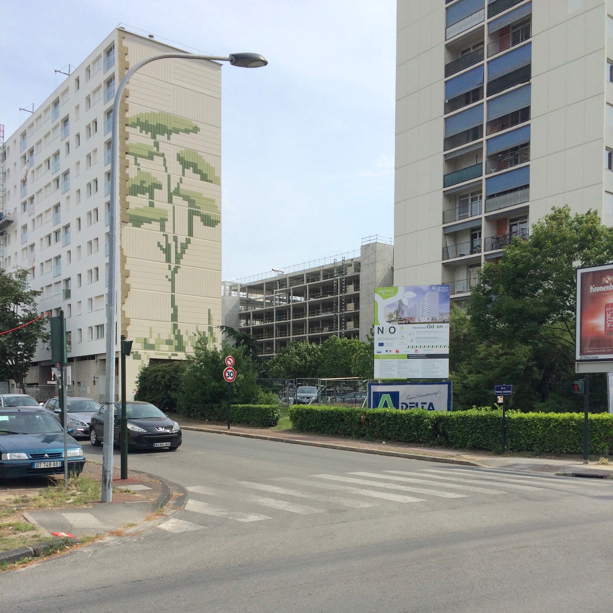
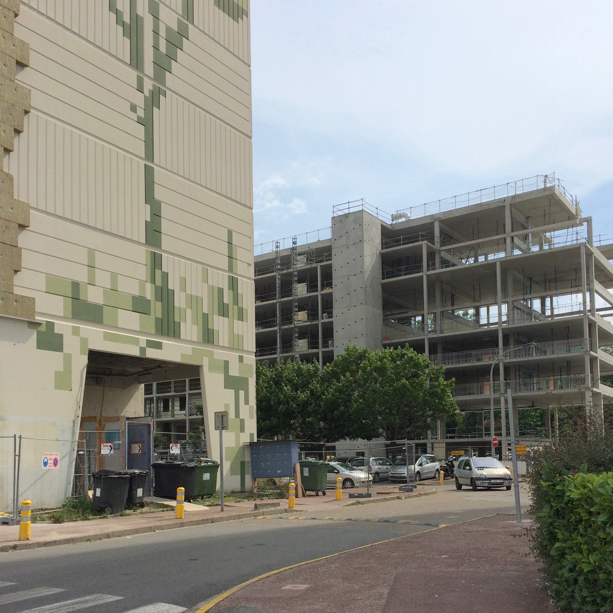
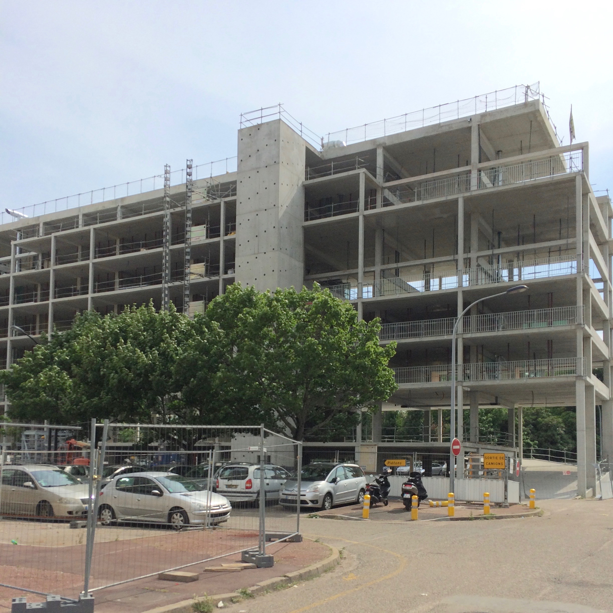
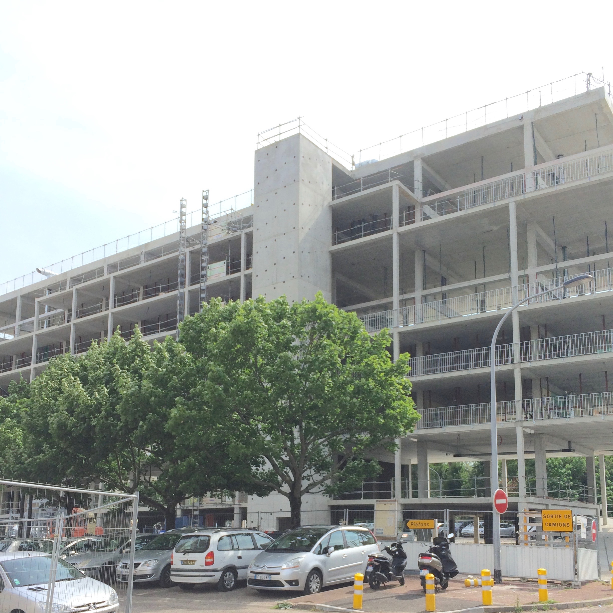
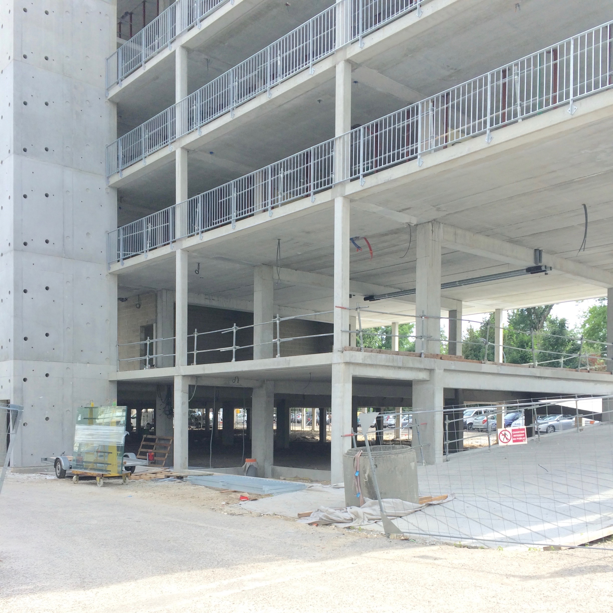
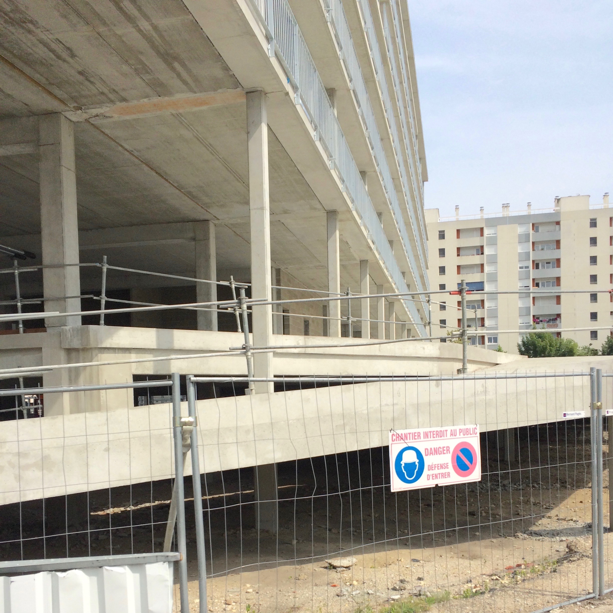
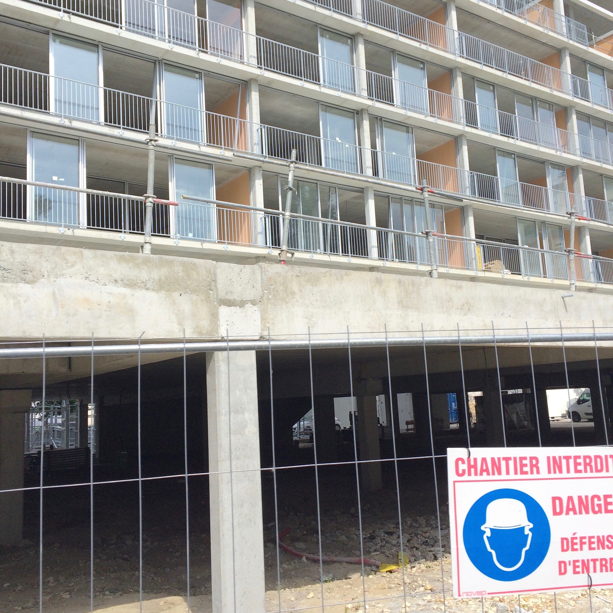
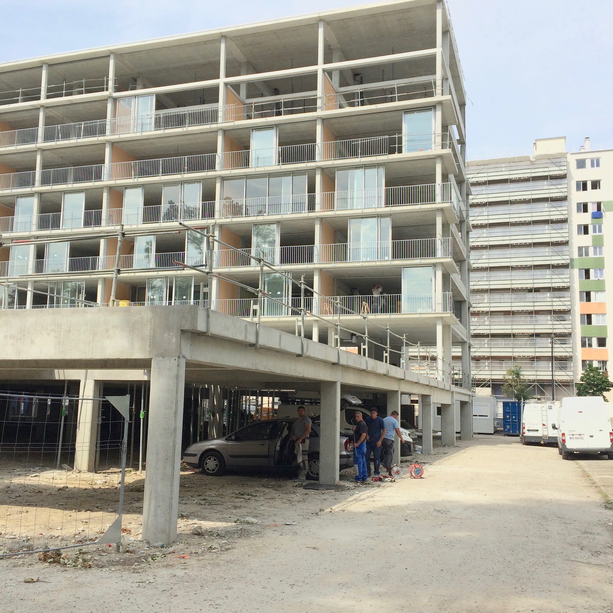
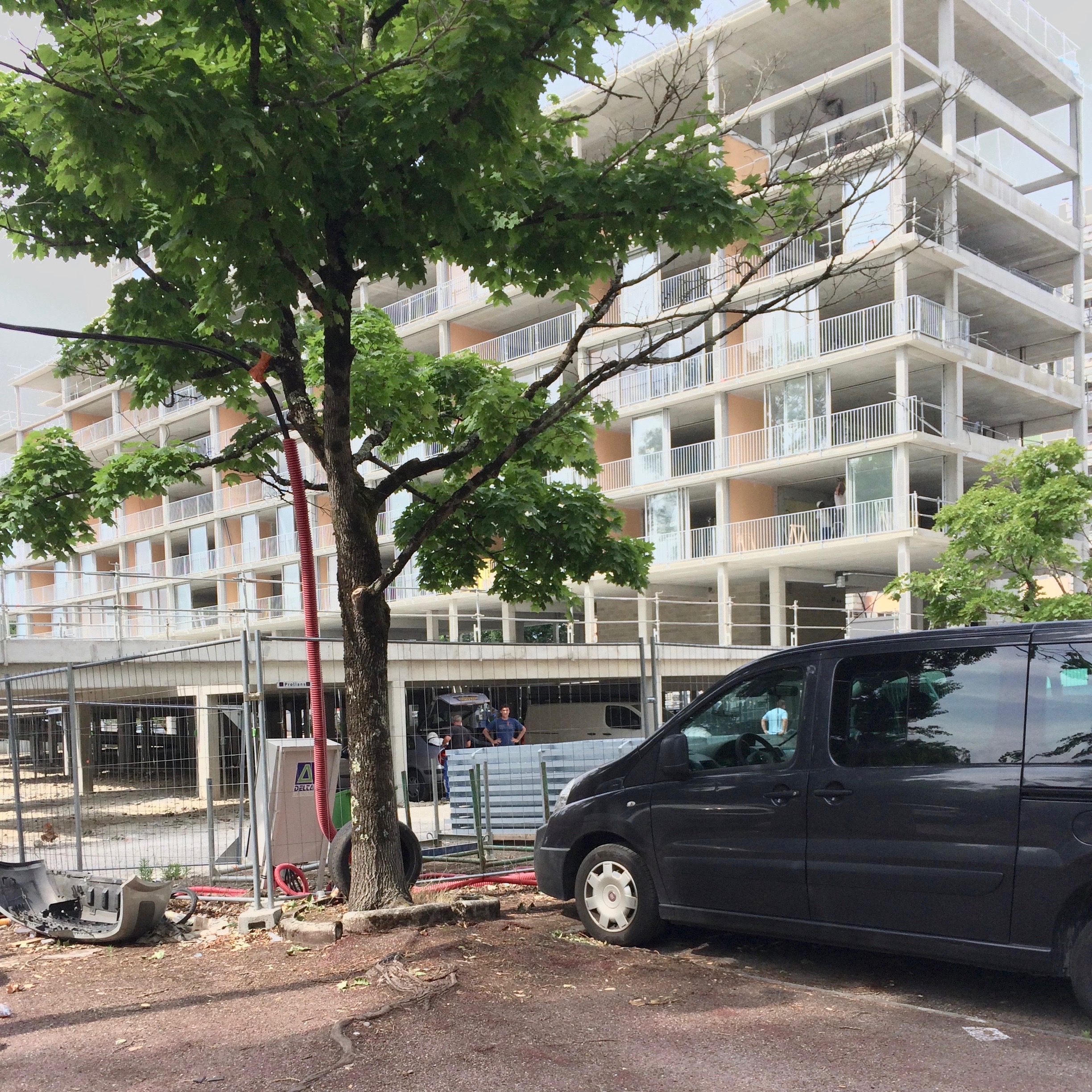
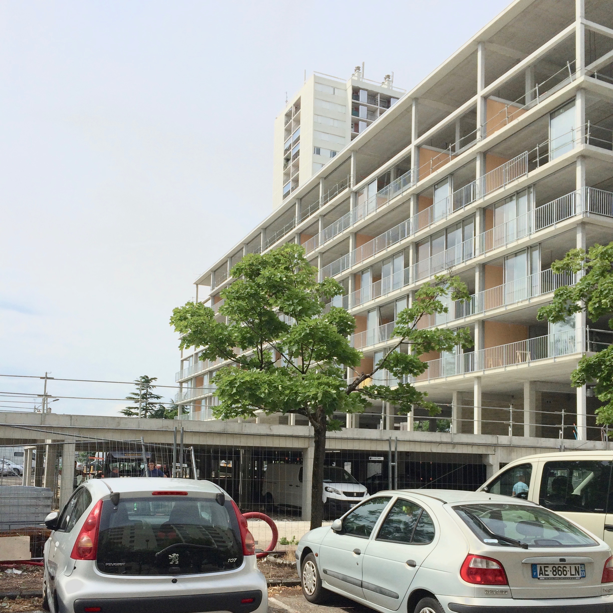
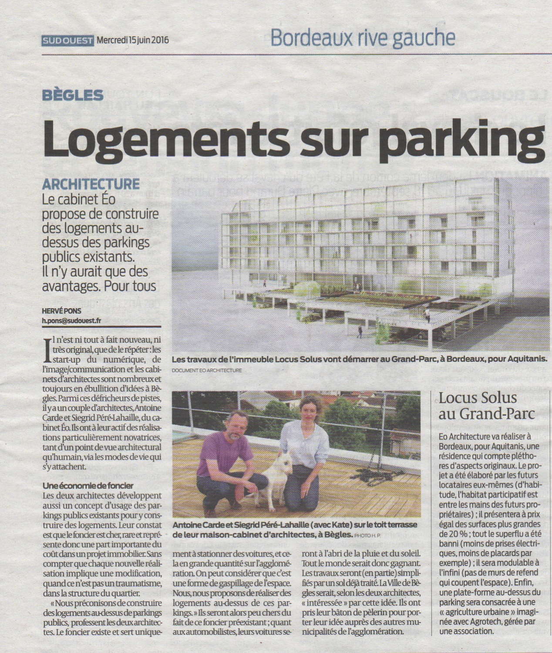
Vidéo réalisée par Olivier Desagnat lors d’un atelier avec les habitants en décembre 2014.
Après des mois à discuter, imaginer, rêver, parfois même dessiner, il fallait bien que « l’idéalité » devienne une matérialité. Histoire de voir si l’on rêvait bien de la même chose. Ce qui ne signifiait surtout pas que le dialogue était terminé, que tout devenait figé, mais plutôt qu’on l’aborderait différemment
Alors comment traduire ce processus dialogique, itératif… ? Il est bien sûr hors de question de poser une maquette finie sur la table.
Alors, nous réalisons d’abord la structure telle qu’elle sera – un vaste réseau orthogonal de poteaux et poutres – à l’échelle 1:50°. Ensuite, chaque habitant reçoit la maquette « à plat » de son logement ; au cours d’une journée, chacun montera son volume. Enfin, chaque appartement est mis – solennellement – en place dans la structure.
Le groupe qui, jusque là regardait vers une même idée, regarde un projet.
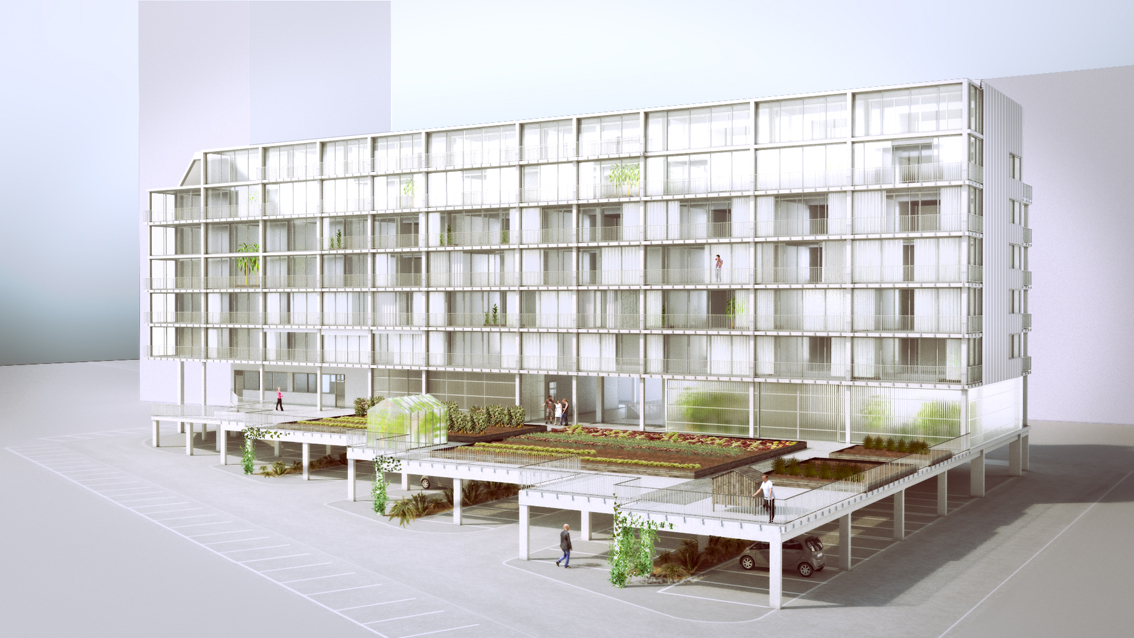
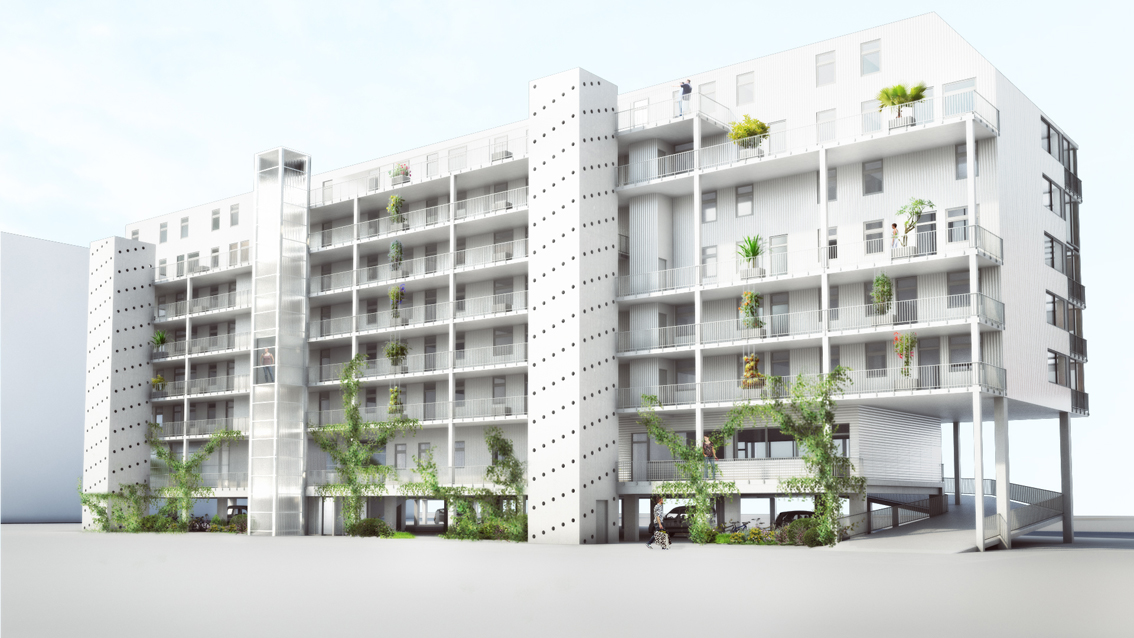
Locus Solus est un projet de maitrise d’ouvrage ! Ou, plutôt, un projet où l’utilisateur n’est plus un fantôme que l’on fait parler, mais réellement convoqué à la conception du projet. La seule contrainte ? Adhérer à l’idée d’une ferme urbaine. Elle sera, comme l’a démontré Oréa, le ferment sur lequel s’épanouira la communauté et, grâce à l’expertise d’AgroTech, produira véritablement. A partir de là, nous mettons en place un principe de dalle sur laquelle est implantée une véritable ossature poteau poutre. Dans cette « structure capable » une vaste négociation est menée où chacun doit trouver sa place en parlant le langage de l’autre. Progressivement, le projet commun nait…
