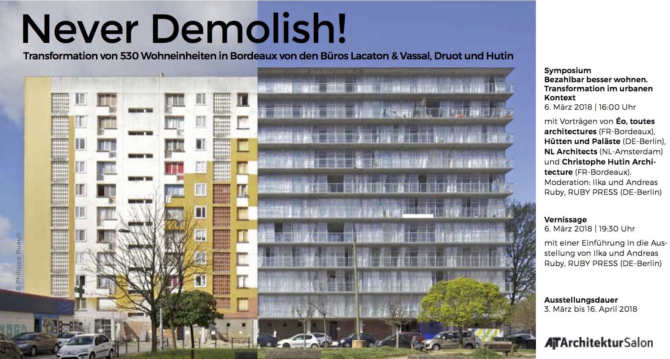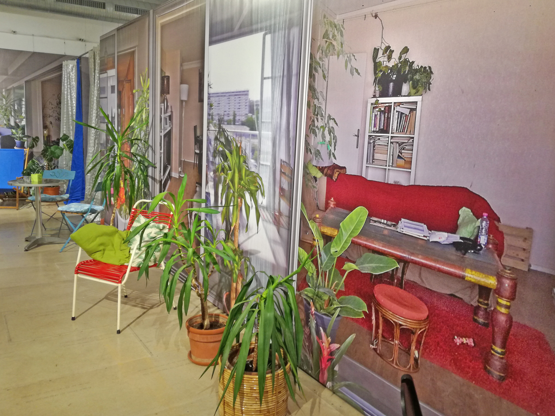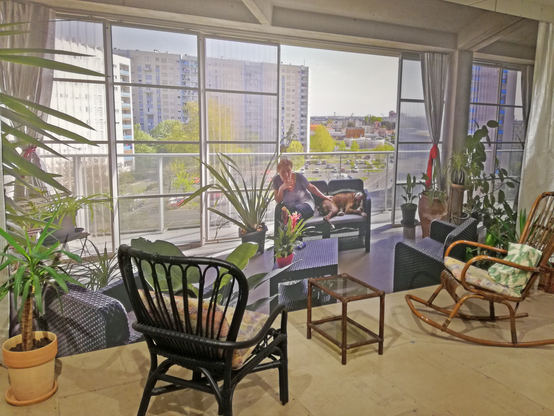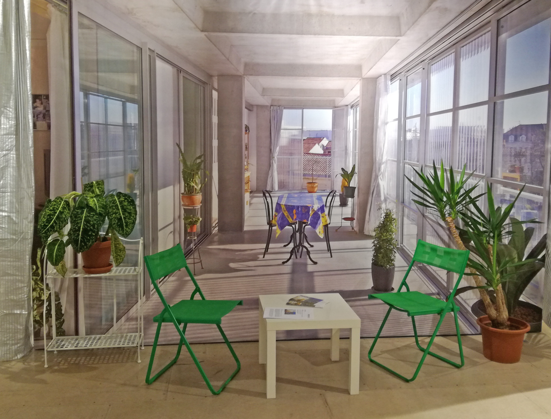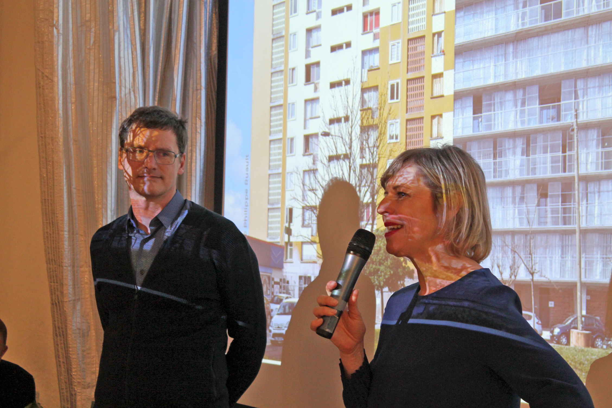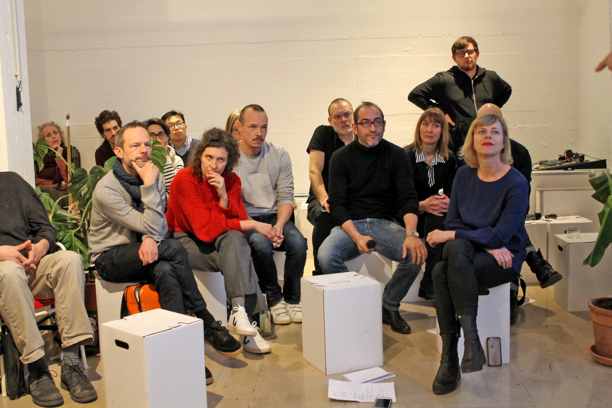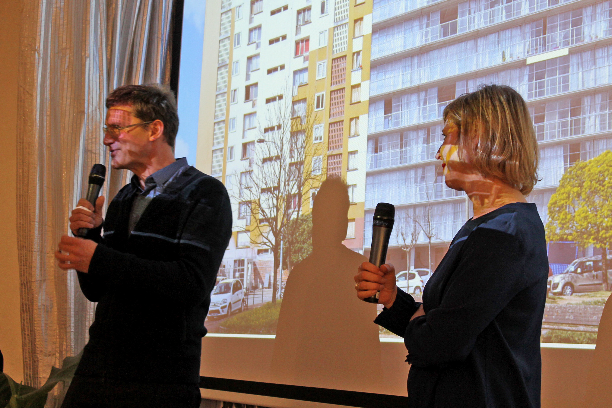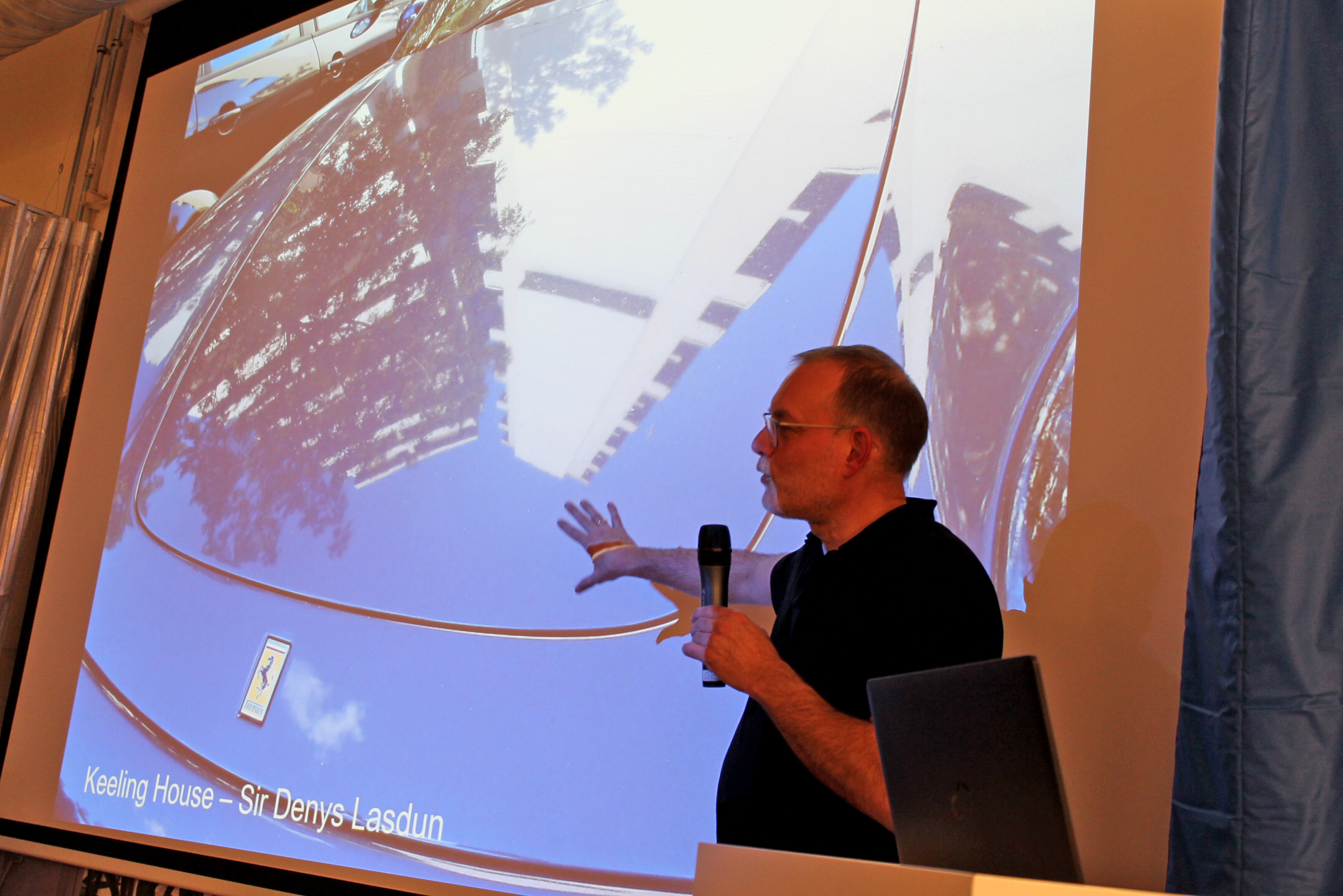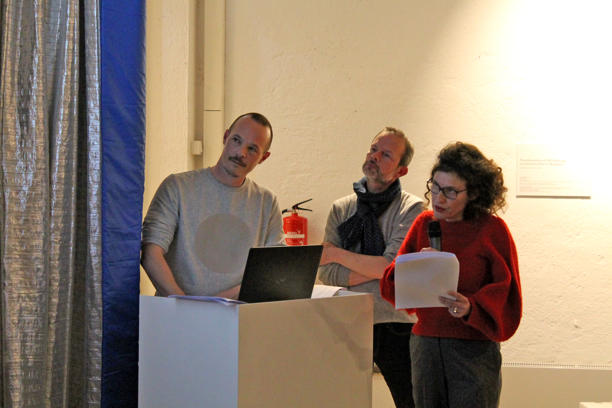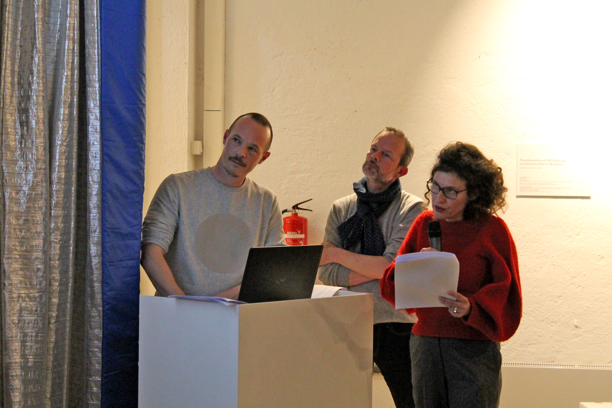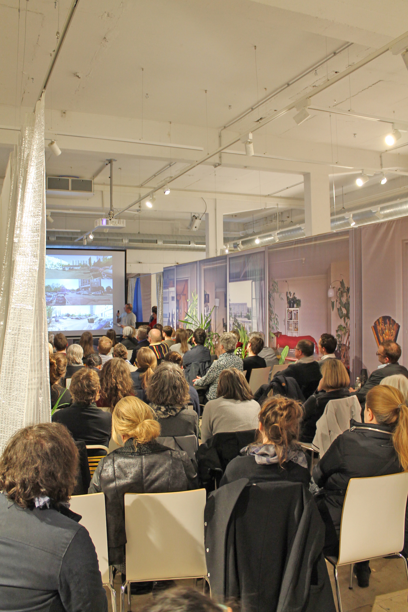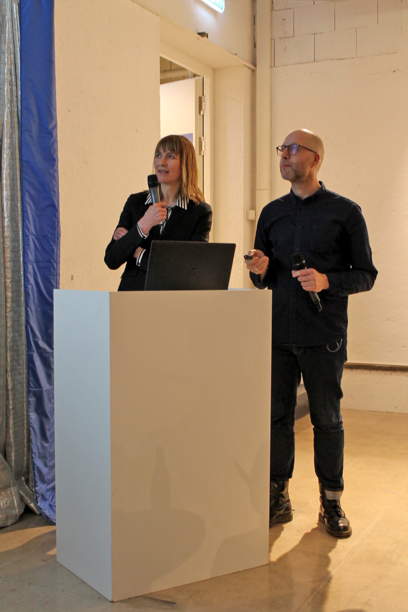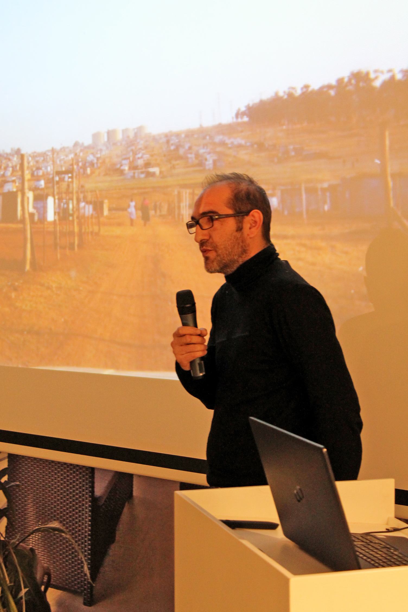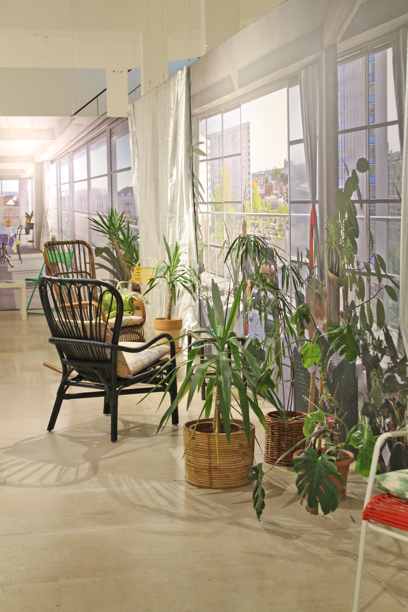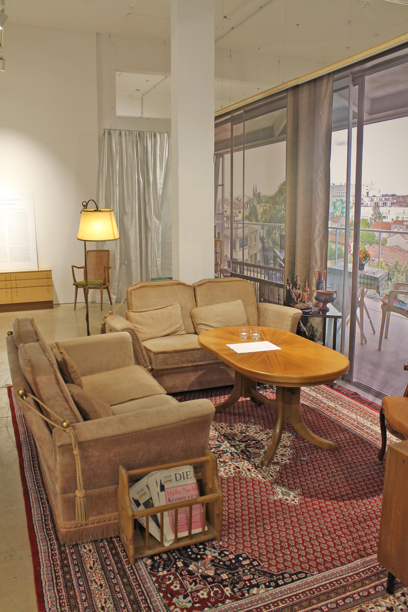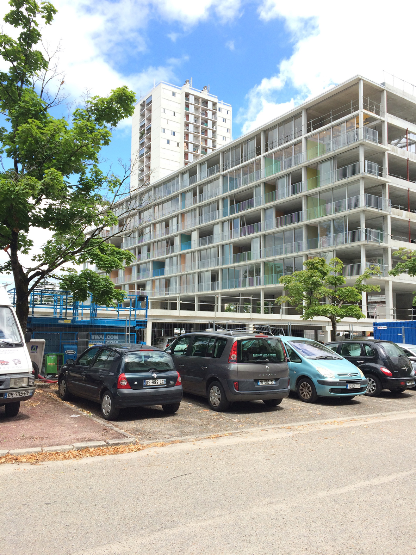Symposium Affordable living better. Transformation in an urban context March 6, 2018 | 4:00 pm with lectures by Éo, toutes architectures (FR-Bordeaux), Hütten und Paläste (DE-Berlin), NL Architects (NL-Amsterdam) and Christophe Hutin Architecture (FR-Bordeaux). Moderation: Ilka and Andreas Ruby, RUBY PRESS (DE-Berlin)
Locus Solus, a social housing project in a urban context : the inhabitant, the contractor and the architect.
An abstract from the lecture by A. Carde, S. Péré-Lahaille et M. Vidal : walking visit at Locus Solus !
The parking lot is still a parking lot, an inner courtyard, without obstacles to the views,
the ground floor is open,
just covered, like before…
It could be a happy mess with cars, bikes and pedestrians ?
Will there be new practices, new routes… ?
Will the covered carpark, become a new playground… ?
It’s somehow being like in a forest, with the light on the face, with shade plants, water in stones, light lines through hoppers.
There is a asphalthill under the stairs, a useful incongruity, and what about the signage ? Well, follow the hill !
We enter the hall behind the elevator, are we still outside or inside ?
You always need a bench, a big mirror, and a plant, a philodendron deliciosa monstruosa will grow here.
From the hall, open to the public, we arrive at another covered hall, open on the forecourt, a new public square, connected to the ground by a ramp, the corridor, the apparent guts… The common greenhouse for residents and beyond, it is open to all those who join the association, to do what ?
Gardening, jams, homework, noise, parties, tinkering…
A hundred and fifty square meters of freedom space which were not expensive to built, this is the final stage. A daycare is an apartment open on the forecourt, cellars, alley, two trees, Paulownia, emerge from the terrasse to make a little shade and replace those that we could not keep, streetlights, those of the parking lot, which have always been there, will be installed in bouquet of three strands.
Cheap office spaces, we do not know yet for who, for what, an urban farm will be installed by the inhabitants this spring, the cavernous stairs, riddled with holes anywhere possible, external gangway like streets with private front terrace.
Tailored apartments, no walls, designed by details, each apartment is unique, simply rough finishes, duplexes and double height winter gardens, frou-frou shading, free space, distant views, a artist is working on an installation, who will express the diversity of each inhabitant in the same place, from each apartment a horizon…
What if public economic housing was one of the ingredients of happiness ?
- OPÉRATION : construction de 46 logements, locaux communs, maison d’assistance maternelle, locaux d’activités et parkings
- LOCALISATION : Le Grand Parc, Bordeaux, Gironde
- MAÎTRE DE L’OUVRAGE : Aquitanis
- MISSION CONFIÉE : de base
- BUREAU D’ÉTUDES : Verdi
- MÉDIATEUR : Médiation & Environnement
- BUDGET : 5 415 558,17 € H.T.
- SURFACE (SHOB) : 10 418 m2
- SURFACE (SP) : 4792 m2
- SURFACE (SHAB) : 3710 m2
- LIVRAISON : 21 mars 2018
